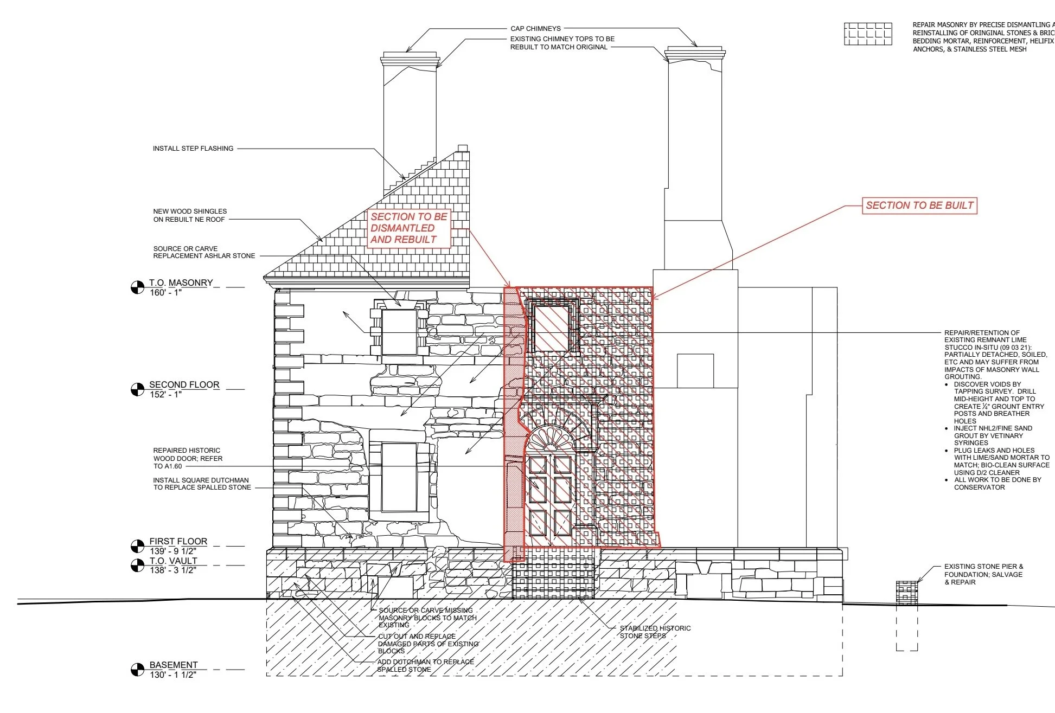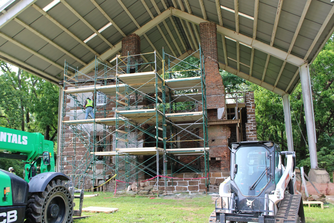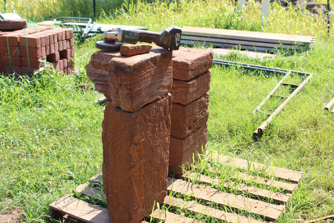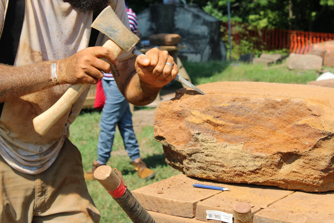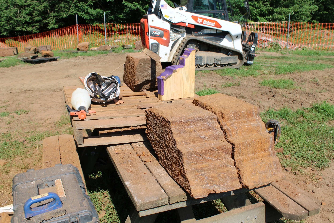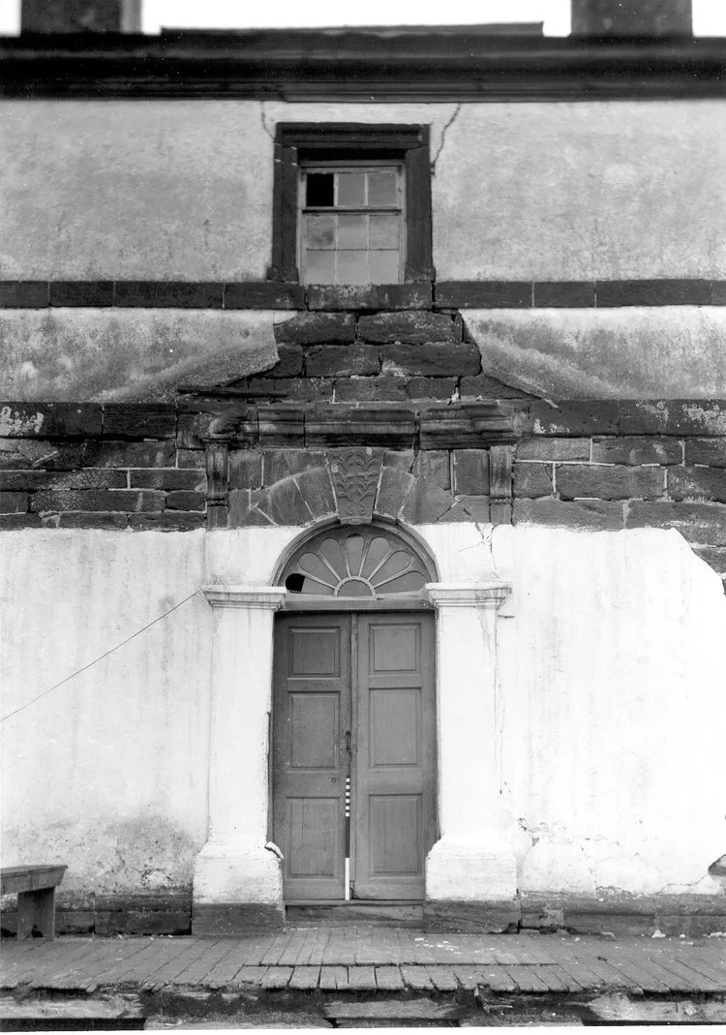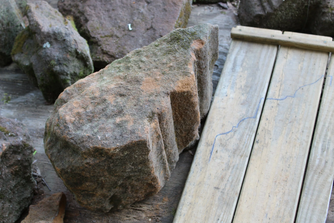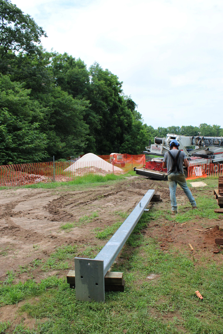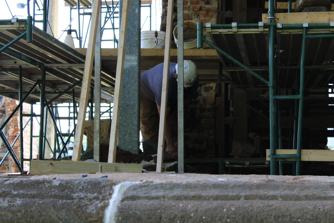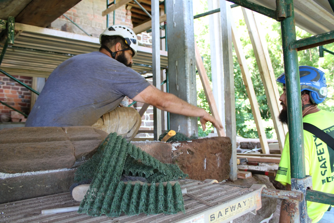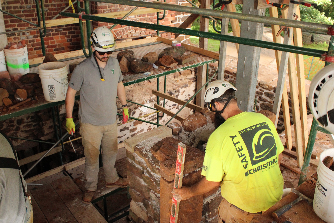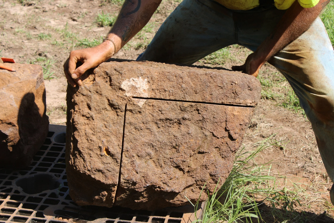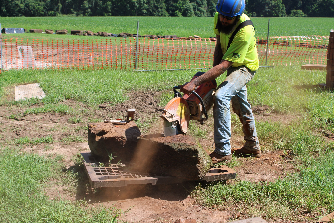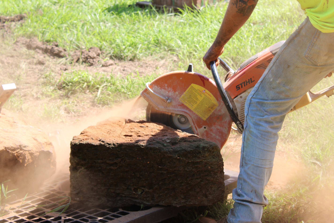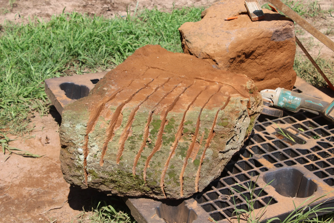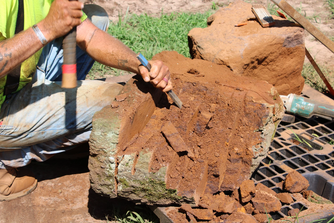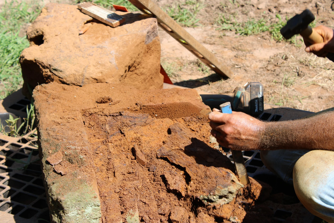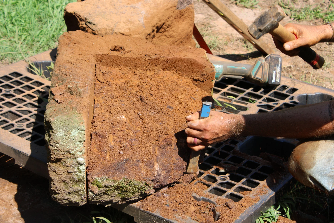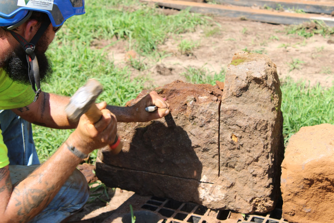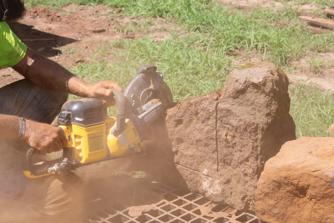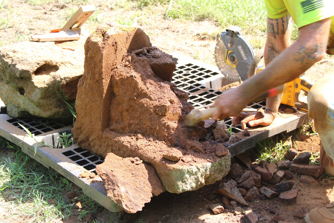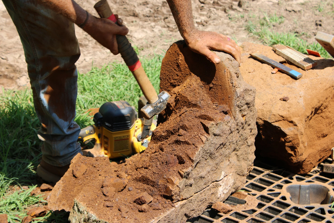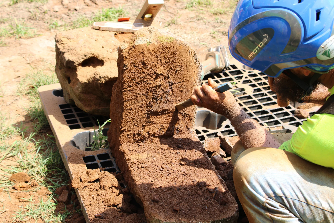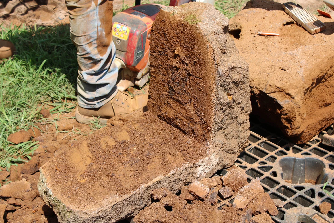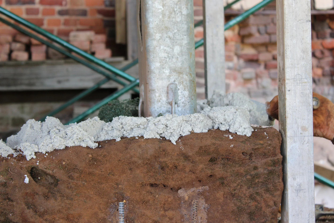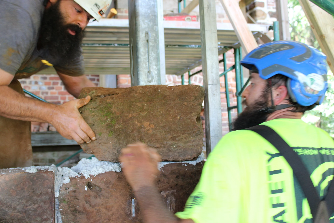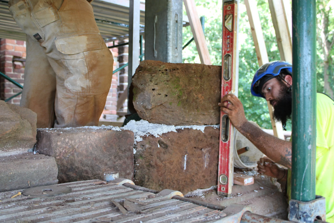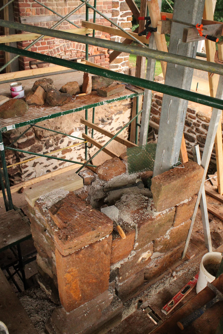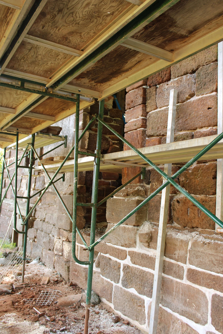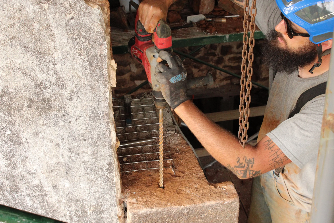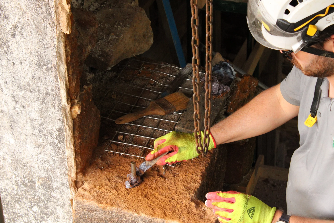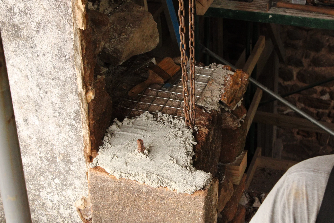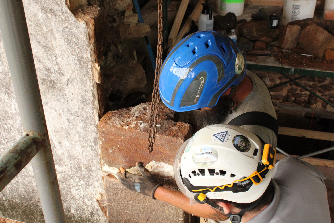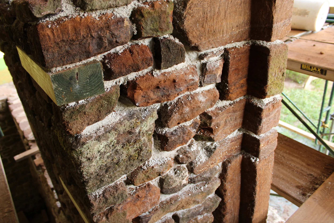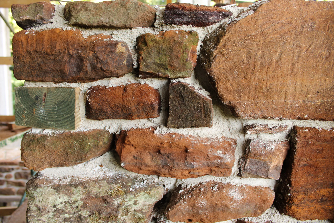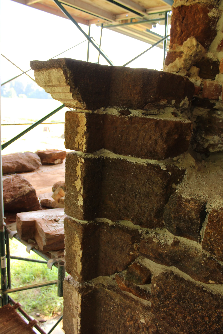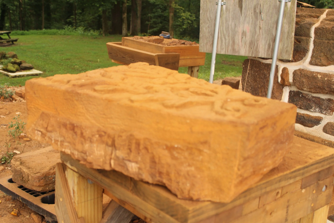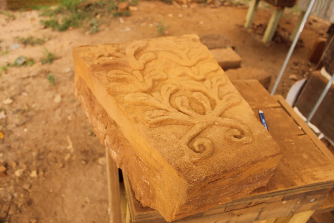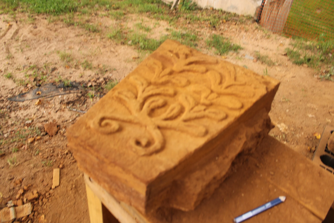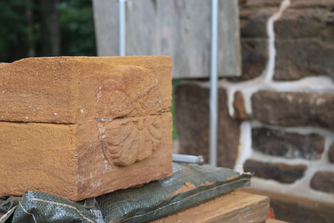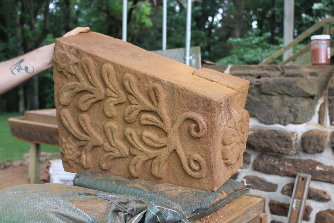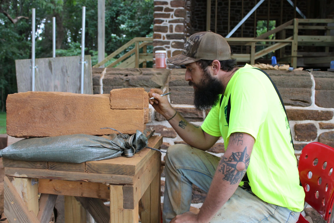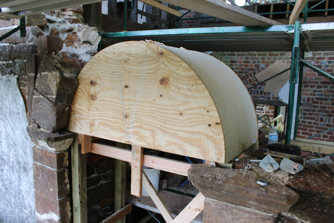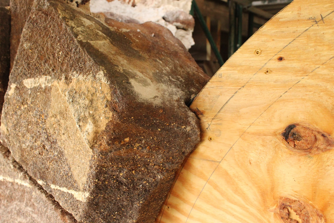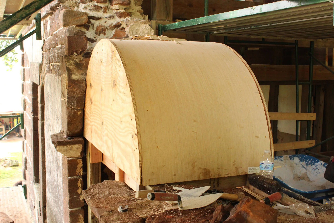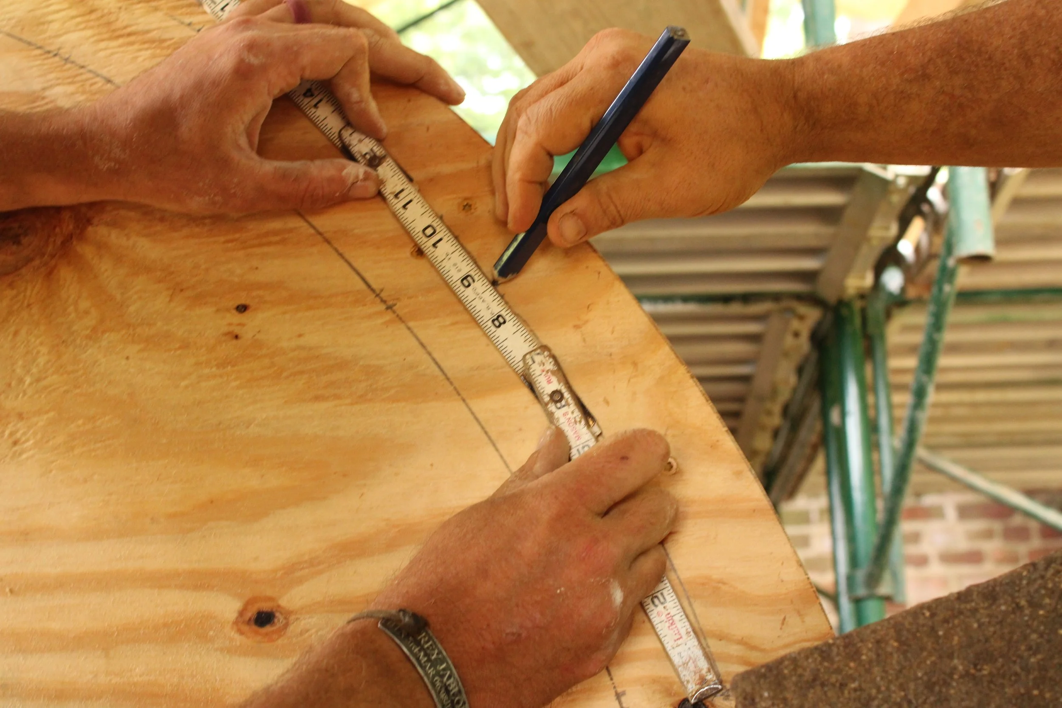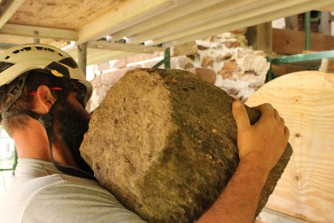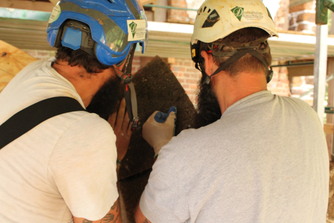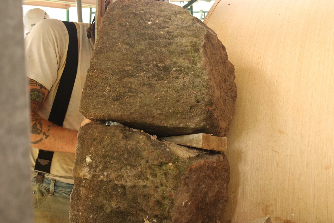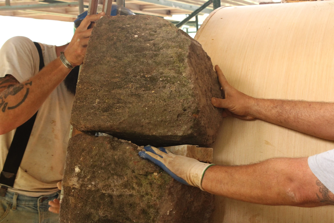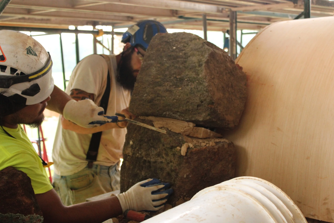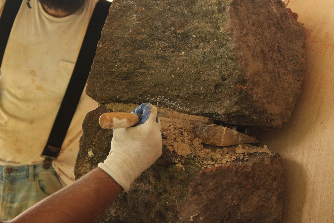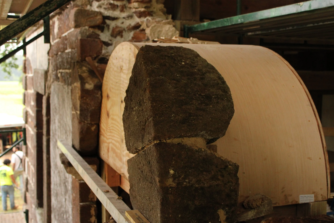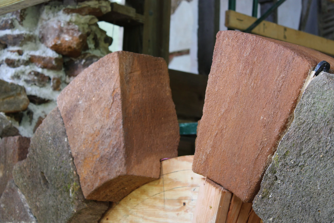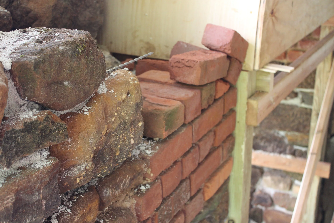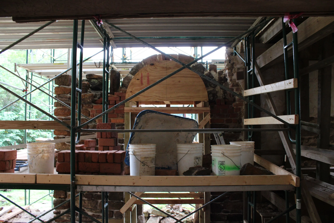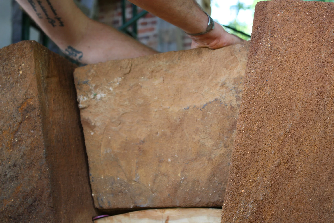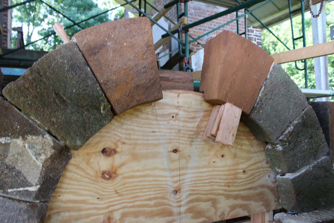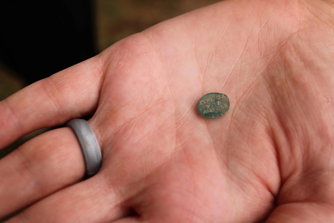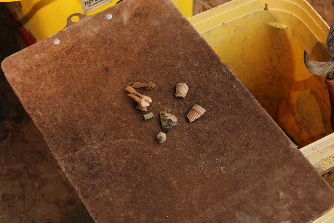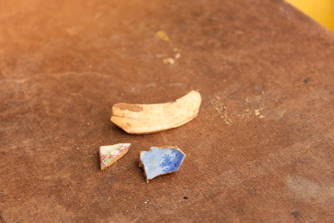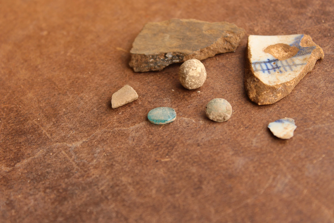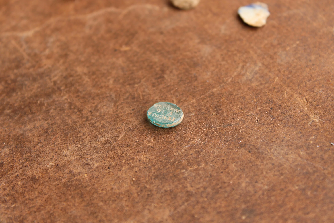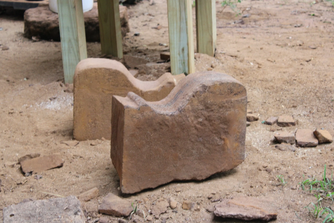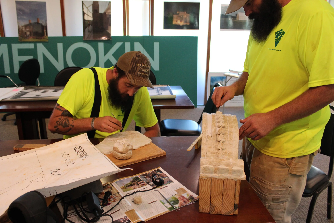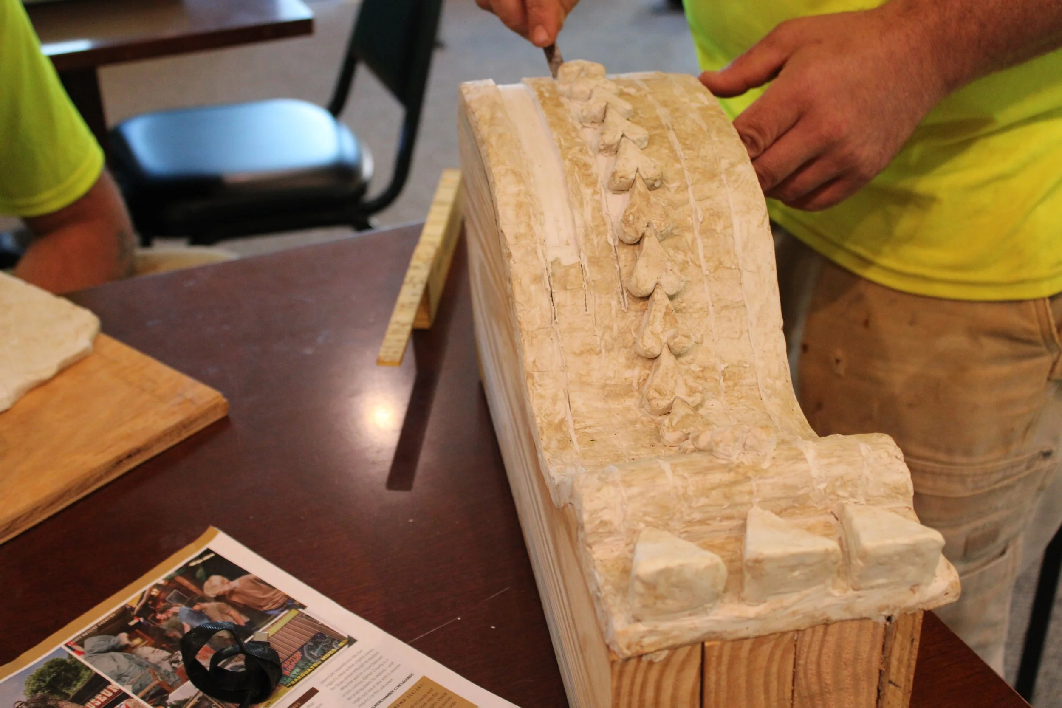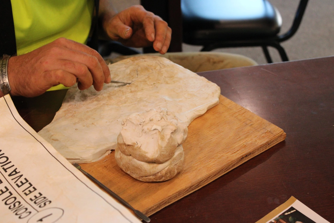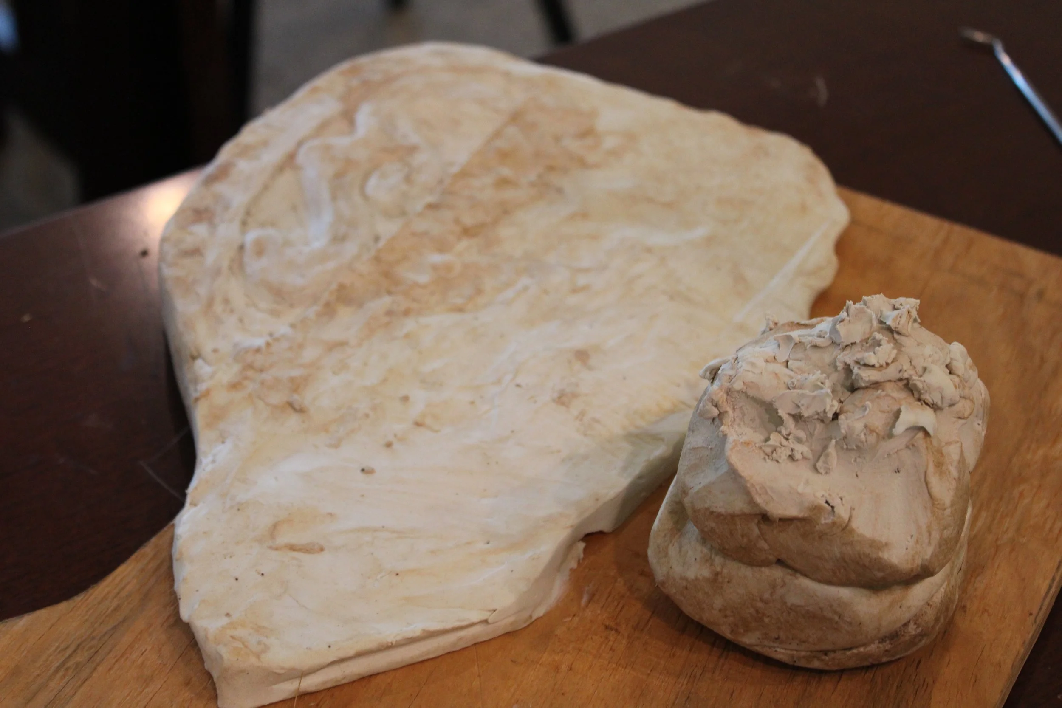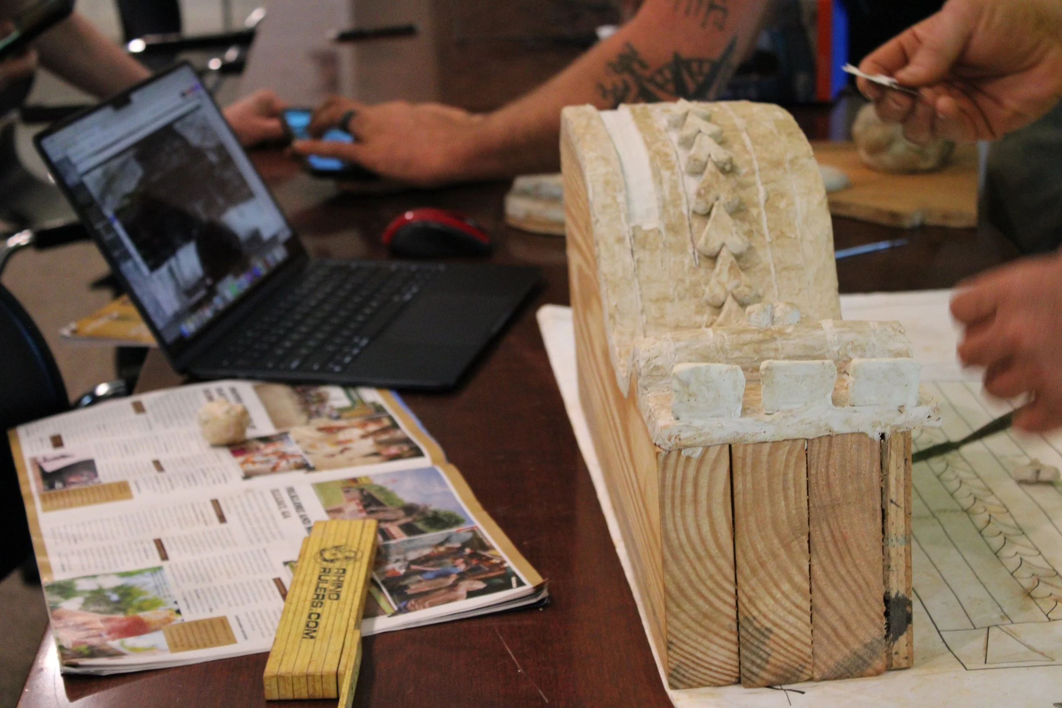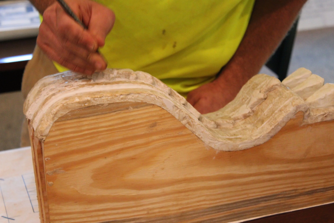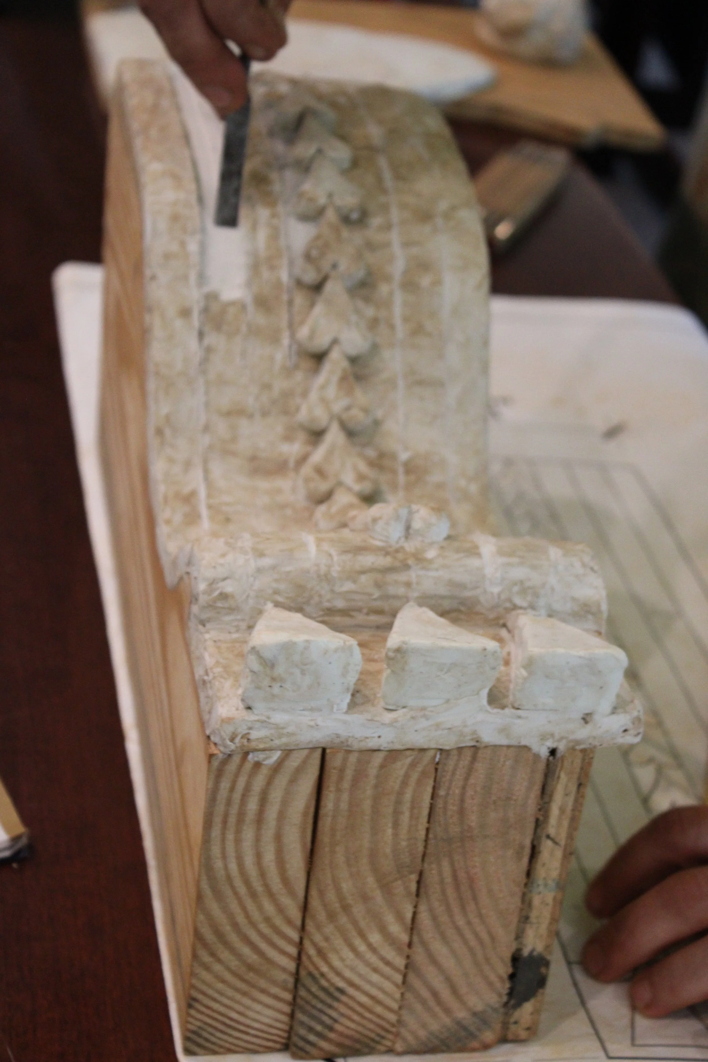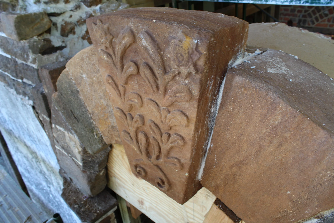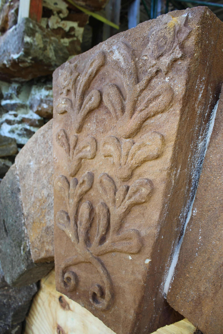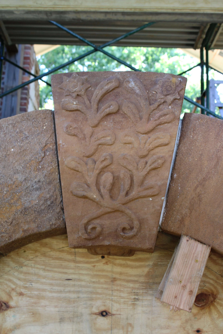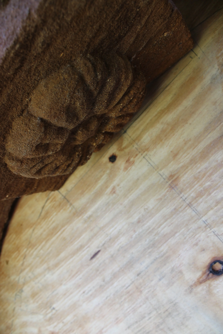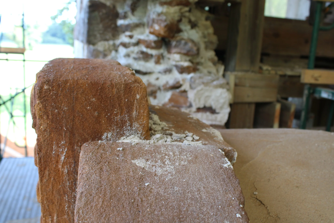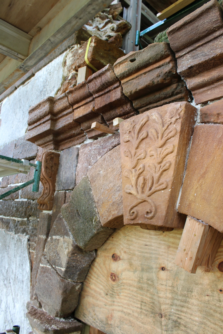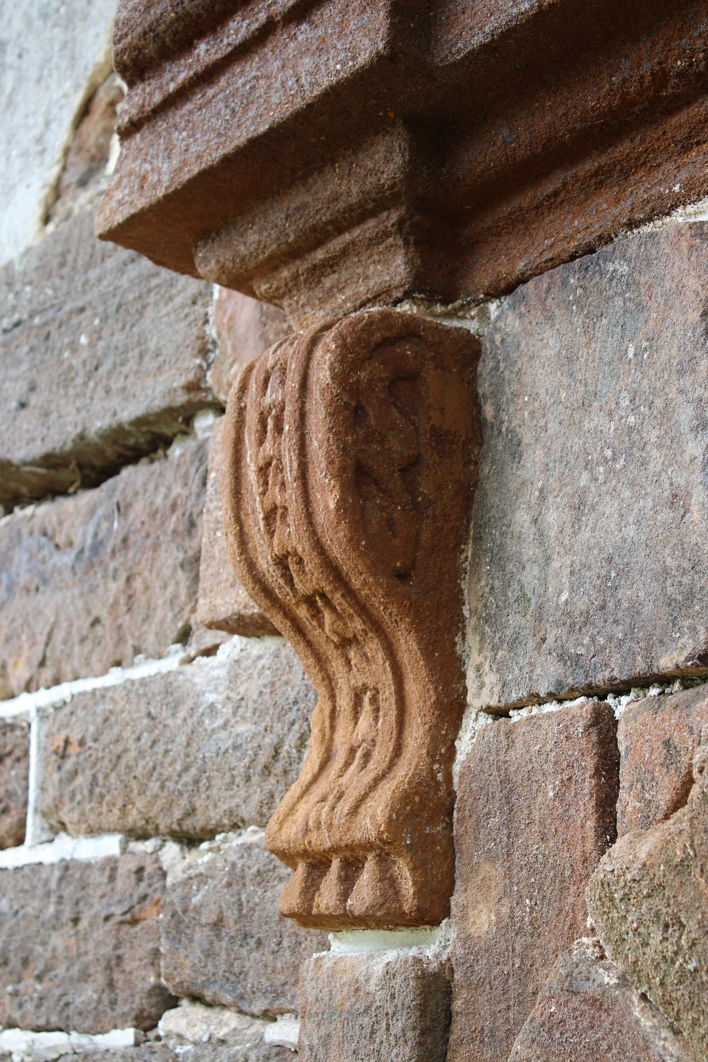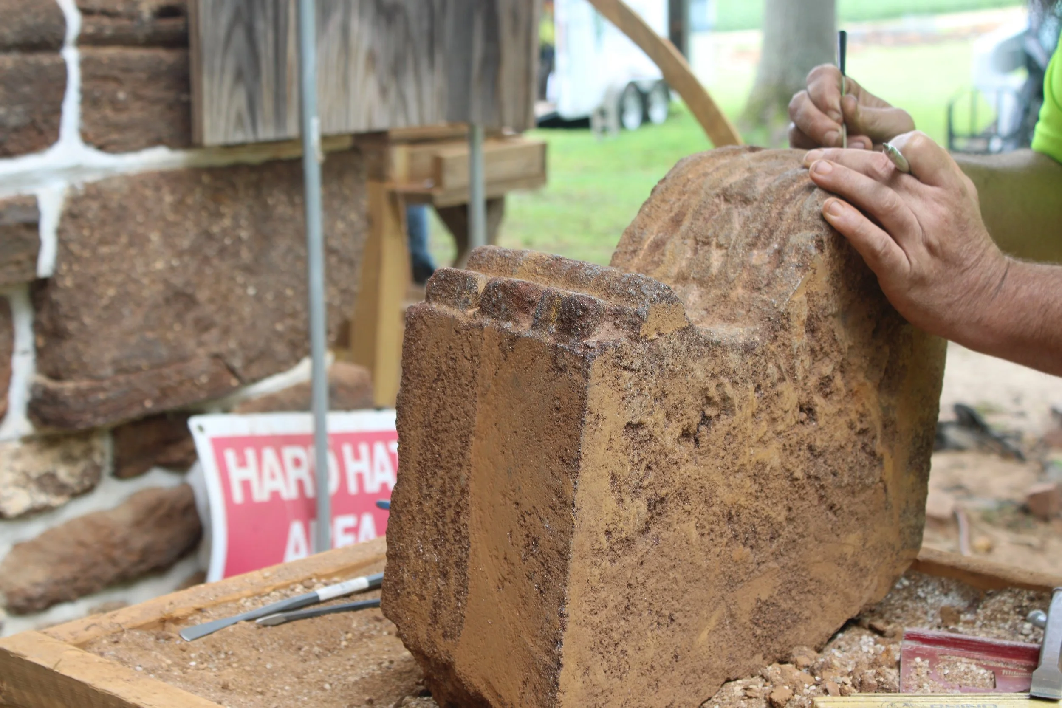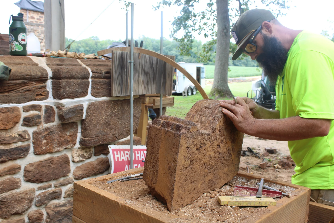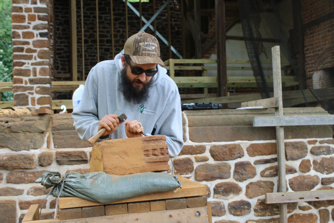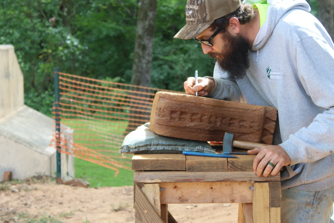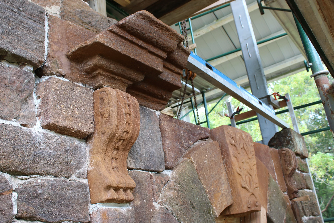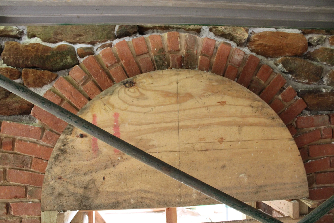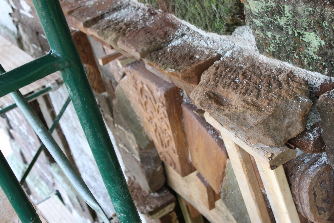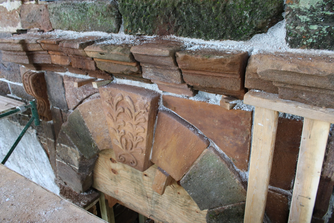Menokin Ruin: 2025 Photo Archive
Thanks to the VA250 Preservation Fund and your support, we have come so far on the ruin! The focus this summer has been on rebuilding the North wall and front door archway, and we’d like to share a Photographic Journey of this work with you.
May 2025: Scaffolding was set up to prepare for summer work. Entry inside the house for tours was moved to the South elevation.
June 2025: Stonemasons Hunter Shackleford and Mike Conway from Dominion Traditional Building Group began to work on stone replicas of the front door pilasters and cornices that frame the archway. You can learn more in-depth on how the cornices were made here.
Click on the photos to see the full view.
July 2025: Cornice stone work continued into this month.
Preparations were also made for the steel column to be installed where the North wall would be rebuilt to aid in structural support. These preparations included creating L-shaped stone to be wrapped around the column (photos below). Mesh is placed in between each laid stone for water drainage and to allow for the structure to breathe.
Towards the end of July, the pilasters were now up along with a portion of the North wall. The North wall and archway’s rebuilding utilizes the original sandstone from the Menokin house as well as historic sandstone from the nearby Chestnut Hill property. Each stone is staggered when being laid, the mortar joints positioned towards the center of each stone for wall stability.
Front Archway Keystone: Hunter was in the beginning stages of preparing sandstone to be the keystone replica. The original keystone was deemed too fragile to be returned to the ruin, but it will remain on permanent display in the Visitor Center for everyone to see in person.
We did not have sandstone as large as the original keystone to work with, so Hunter created a keystone facade that was then backed by another stone to match its depth.
August 2025: The front door archway was being assembled, the only thing missing being the keystone replica. Stones are placed vertically, wedged between the wall and arch, keeping the arch tight and distributing the weight. More of the North wall was being rebuilt in conjunction with the archway.
Archaeologists from DATA Investigations were also on site excavating around the Northeast corner. Artifact findings included a variety of small items like bone fragments, pottery shards, and a “Wilkes and Liberty” paste jewel (ca. 1760s)!
Console stone replicas were also being created as there are no surviving original console stones. Because of this issue, the stonemasons have to base these replicas off of the HABS drawings and what few 20th century photographs we have of the stones when they still existed on the house.
Before carving the decorative work into the replicas, Hunter and Mike first had to do the detailing on clay models to then be approved by the Virginia Department of Historic Resources. There were many steps in creating these stones and getting them as close to historical accuracy as possible. We’re fortunate to have the HABS drawings to base new work off of.
By the end of August, the keystone replica was put in place!
September 2025: Approval was given to begin carving the decorative designs into the console replicas. The console and cornice stones were put in place around the archway.
It has truly been amazing to see this work in real time during the summer and fall. We’re not done yet at Menokin—2026 will be a new year for work on the ruin, including stabilization of the Northeast corner! Stay tuned once we do our big reveal of the North wall!

