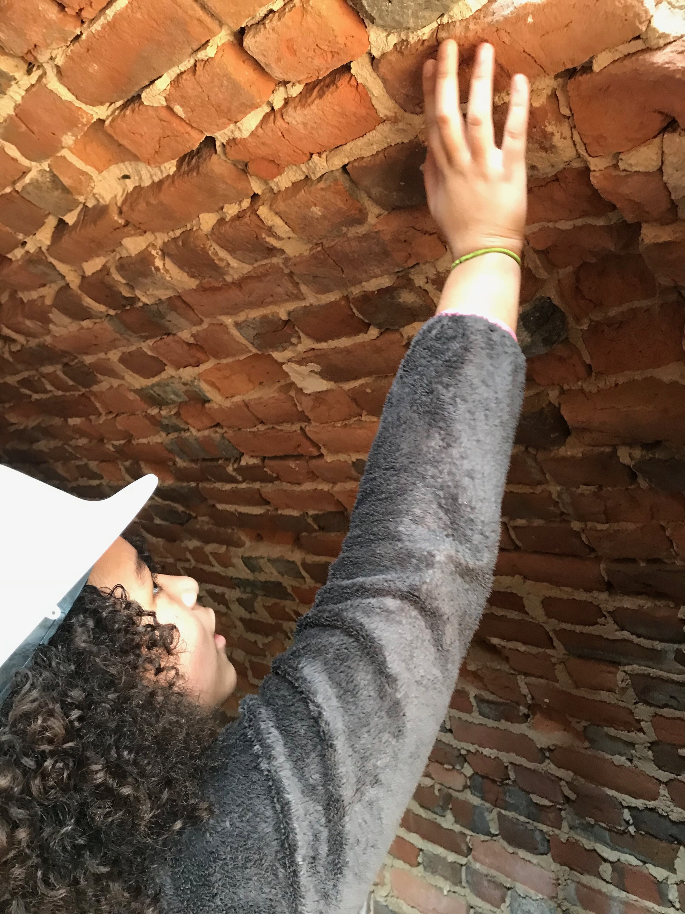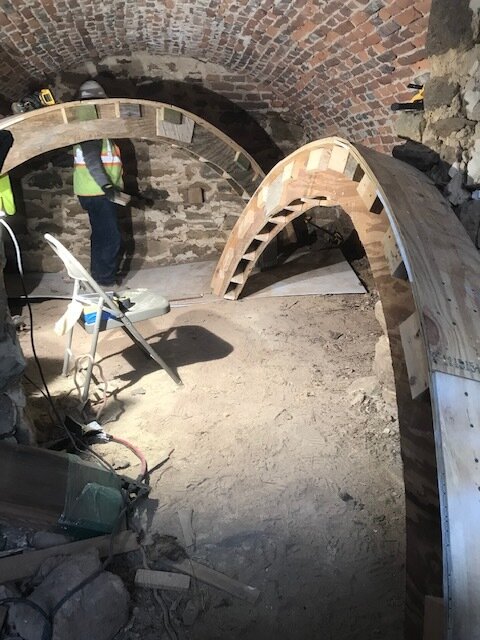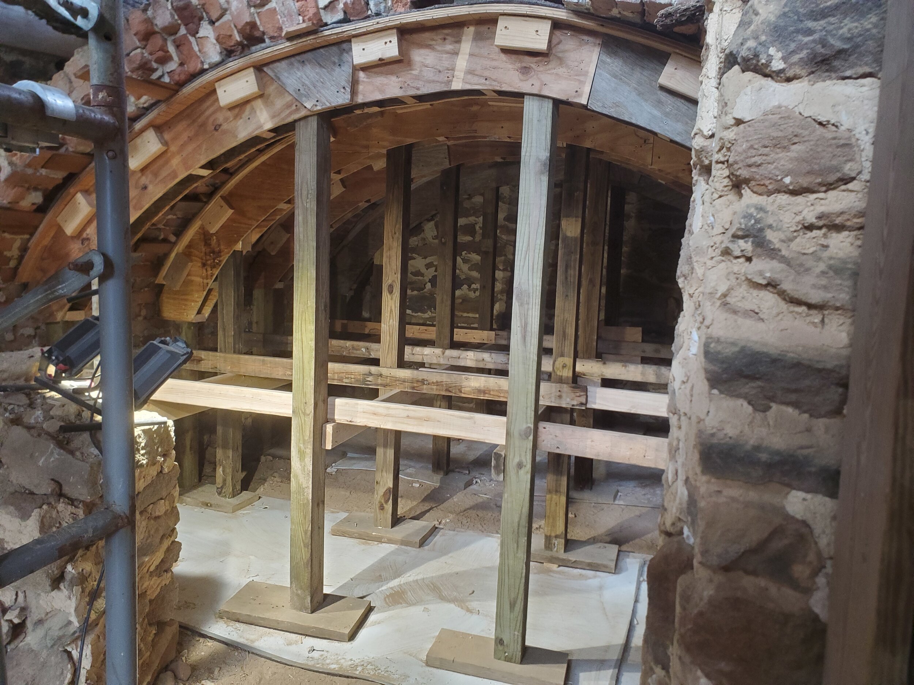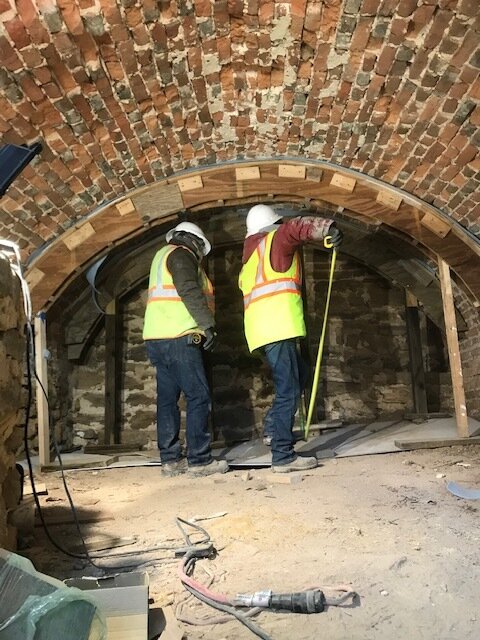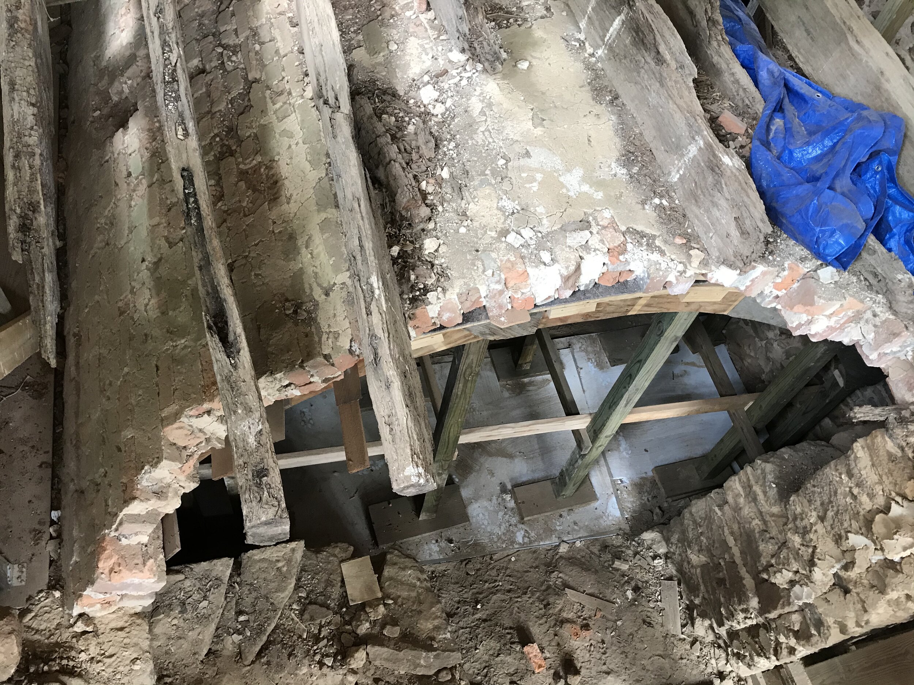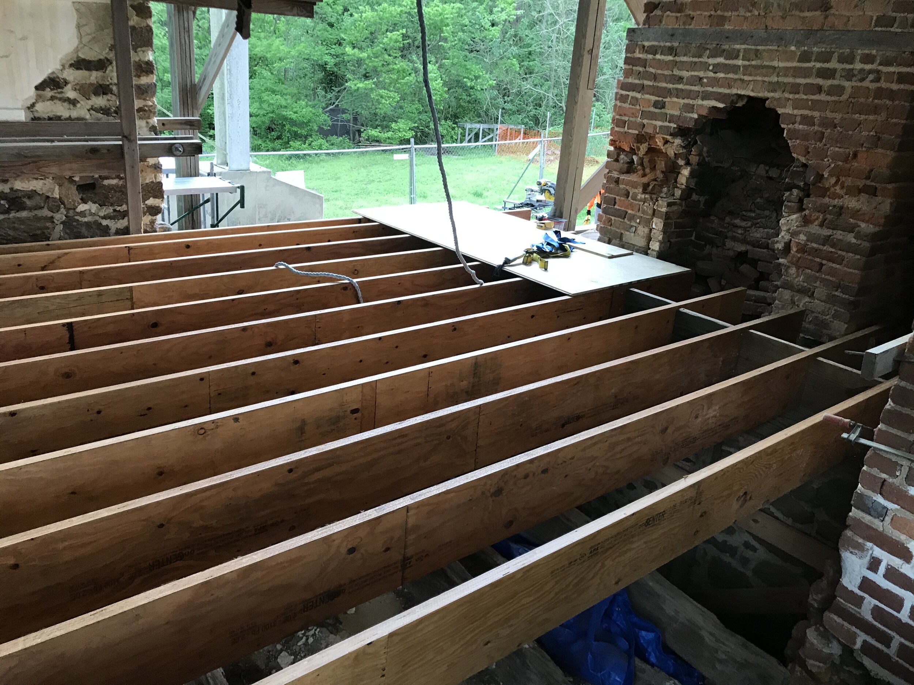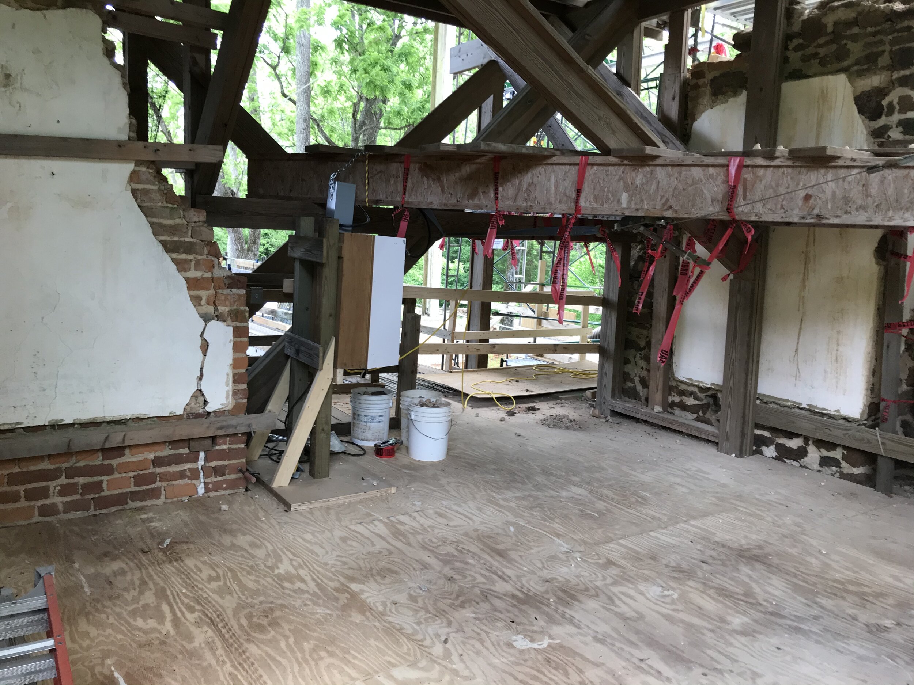Construction Update: Reinforcing the Wine Cellar
By Alice French, Director of Education
Preservationists from Oak Grove Restoration and Old Dominion Traditional Builders have been working on the Southwest corner, affectionately known as “Calder’s Corner” after architectural historian, Calder Loth. Loth has contributed to Menokin’s preservation since his college days at the University of Virginia. Thanks to his scholarship and support, the Glass House Project is beginning to move towards its completion.
The preservation teams were tasked with carefully deconstructing Calder’s Corner in order to rebuild and reinforce the historic materials to prepare for integration of the steel framework. Before the supporting walls of the exterior were transformed, other structures needed to be secured. First on the list was removal of the South Porch. That work includes securing the infamous vaulted Wine Cellar!
Some of you may have been privy to special Hard Hat Tours Menokin offered in the past. If so, you are very lucky! Access to this magnificent structure is temporarily unavailable. The bricks for this vault were likely made here onsite, as the soil resources of this landscape are rich in clay and sand. The production of bricks in the 18th century was often done by young enslaved workers. When inside the vault, if you look closely, you can find fingerprints left in the brick as they were released from the brick molds—fingerprints of ancestors once owned by the Lee and Tayloe families.
Our historic trades crew reinforced the 250 year old vault which, despite all of the enormous stones and giant beams collapsing on top of it, is still standing! This is a testament to the great craftsmanship of its makers. The brick masons of this house performed some extraordinary feats! This barrel vault was built entirely by hand, the bricks are not specially molded wedges to create an arch as is done over the front doorway in stone. Instead, a carefully measured semi-circle was built with scaffolding, the bricks were laid on top, and the mortar poured from above, to seal the joints. But it is the physics of this perfect form, which evenly compresses its load, that holds this masterpiece in place. For this reason, our preservation engineers and masons masterfully work now, to protect this form as it has always stood.
A few precautions were required for the deconstruction process. To do this, new arches were created for the inside of the vault as bracing, to make sure nothing falls through. Additional bracing runs in a grid, vertically and horizontally on the interior of the vault. They essentially built a vault-shaped box on the inside, and then a new floor above the historic first floor beams to protect it.
The new floor is called the dance floor. I’ve got my dancing shoes ready, and look forward to dancing on it, in its future transformation as a glass floor. Meanwhile, scaffolding went up along the South and West walls as more work there is to follow, and a new East Entry will provide access to the Southwest corner as deconstruction continues. The deconstruction process provides us a view of the barrel vault like never before.
The glass house solution is a great example of the many ways Menokin is preserving American history and American trades by saving a National Historic Landmark in thoughtful and innovative ways. Todays craftspeople— carpenters, masons, architects and engineers—demonstrate the continual need for training in building arts skills, for the future of our historic treasures.


